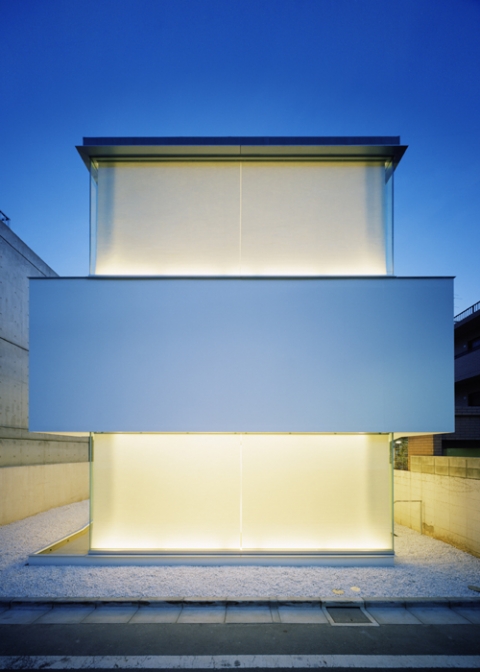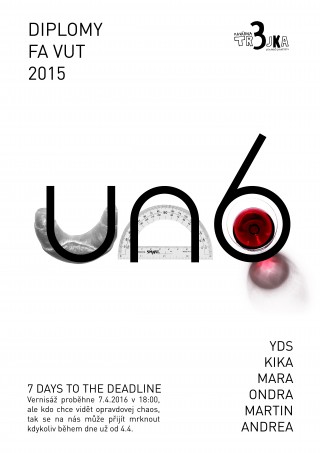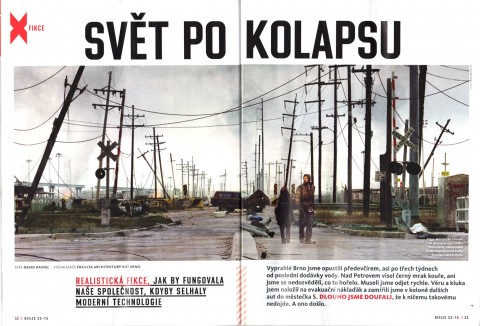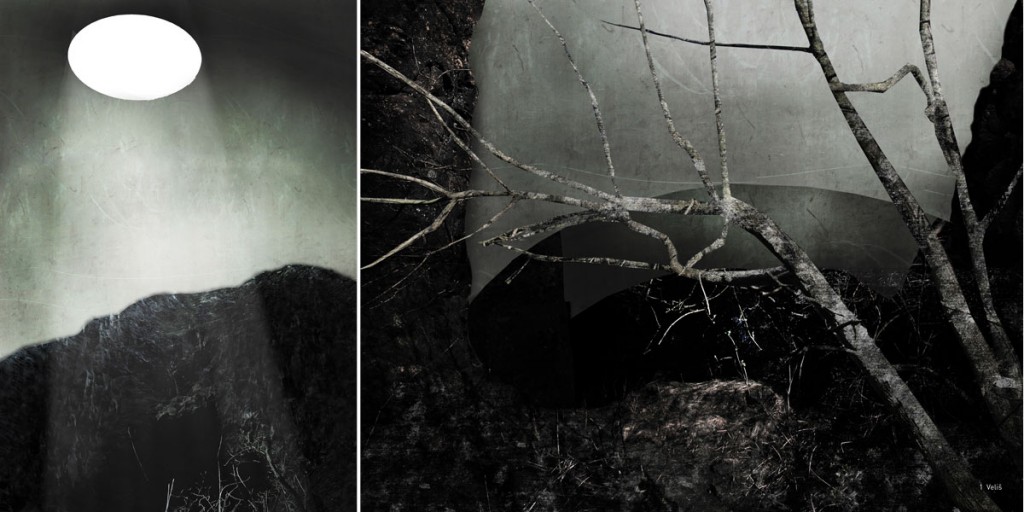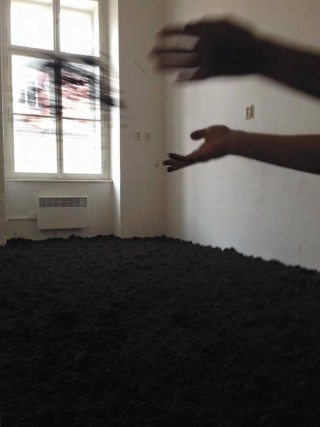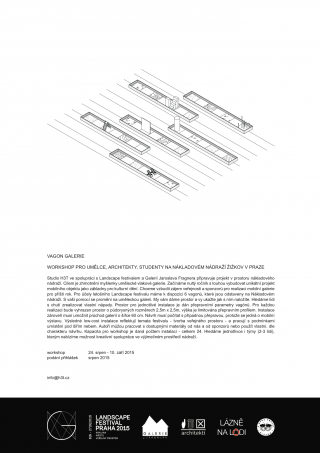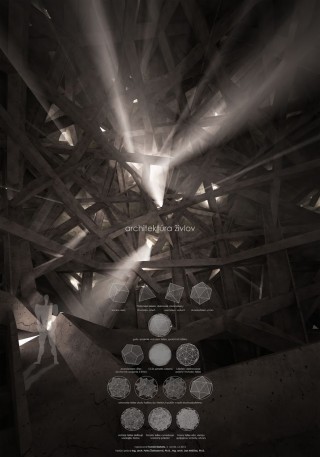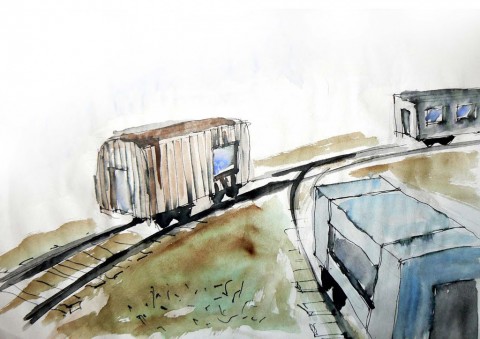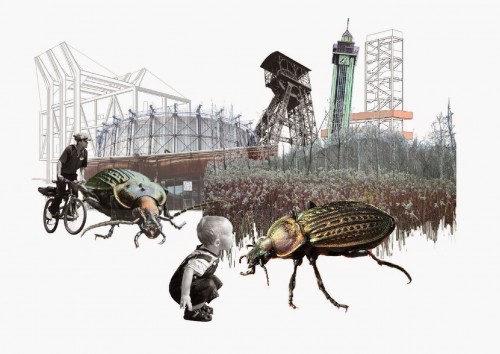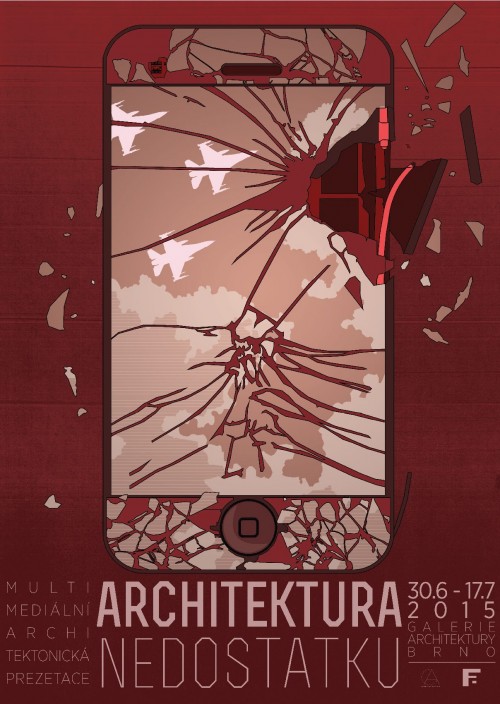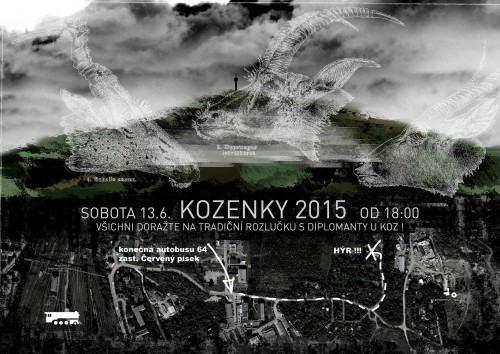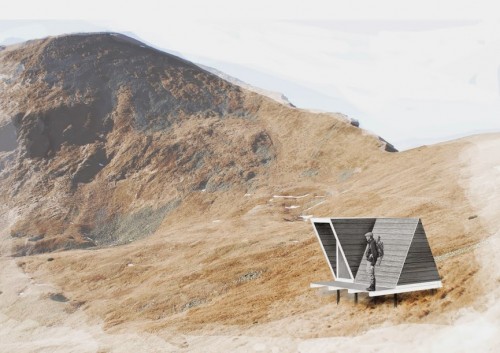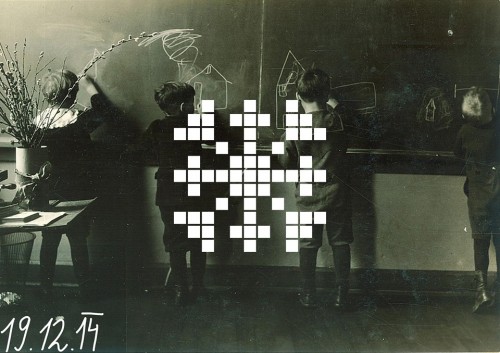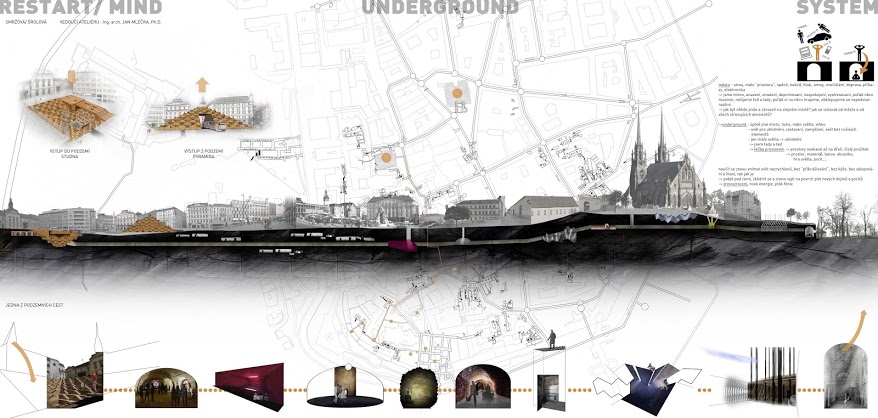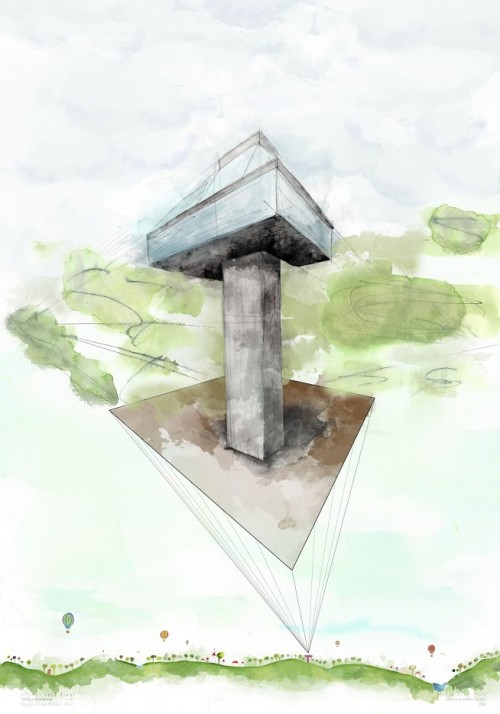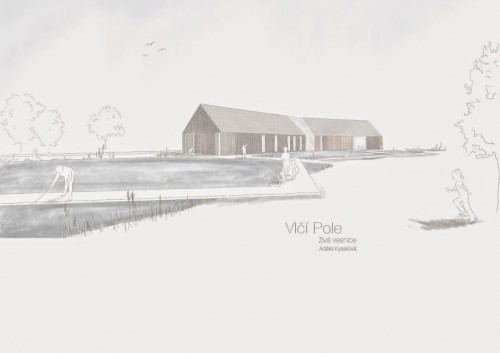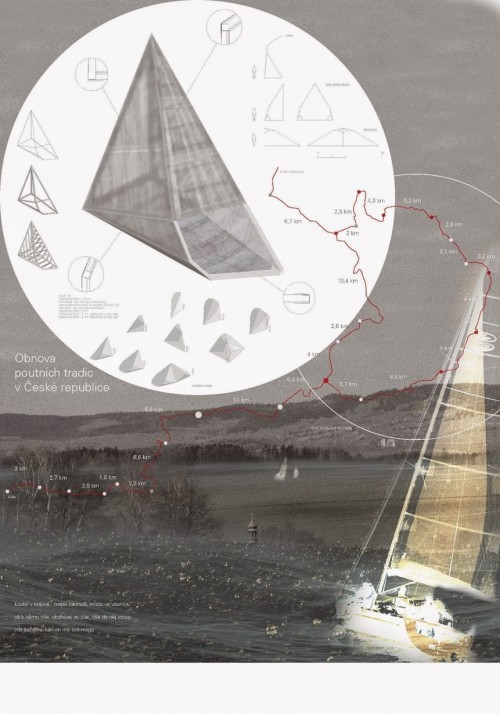curiosity: C-1
within japan’s contemporary conceptual architecture scene, it is a natural progress to become more and more specialized and push the
idea of ‘conceptual’ further. in japan’s creative society perhaps ‘conceptual’ does not yet have all these negative connotations, they still think of ‘conceptual’ as an object that took longer to develop than it took to make. in most western cultures ‘conceptual’ is intended as a ‘school of abstract art’ or an ‘artistic doctrine’ that is concerned with the intellectual engagement of the viewer through conveyance of an idea and negation of the importance of the art object itself. but too often in architecture and design the ‘negation of importance of the object’ is not seen as a consequence of the conveyance of the idea, but as an individual aspect that designers, and architects abuse to adhere a deeper constructed meaning to a trivial object.
conceptual architecture produces cubes, and yes, this is white and box like, but there is a lot of detail. french born gwaenel nicolas and japanese wife reiko miyamoto of tokyo’s design and architecture studio ‘curiosity’ have simply tried to convey an idea of harmony between structure and space. they built a spiral gallery space wrapped around a central glass living space. c-1 is designed like a movie with a scenario and story boards. interesting vistas are not only created by the interaction of adjacent rooms but also between rooms placed above one another.
the stairs are extended to become corridors. the design is not defined by walls and floors but by the movement of the user within the open space.
like different scenes in a movie, the user will appear and disappear from floor to floor. when he moves inside this spiral, he turns around places for contemplation.
text: designboom
