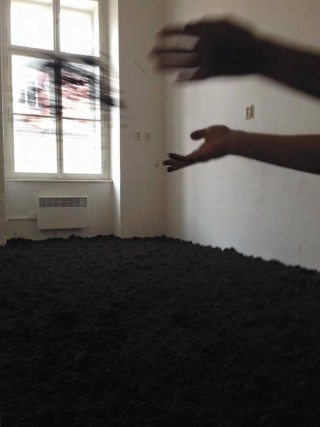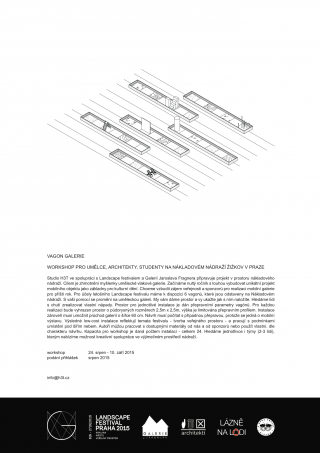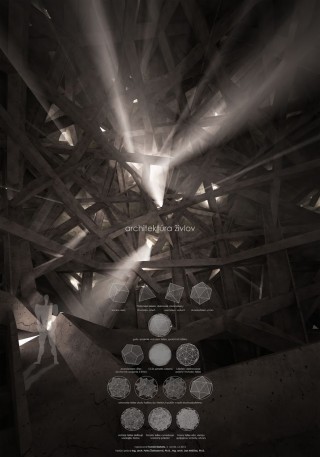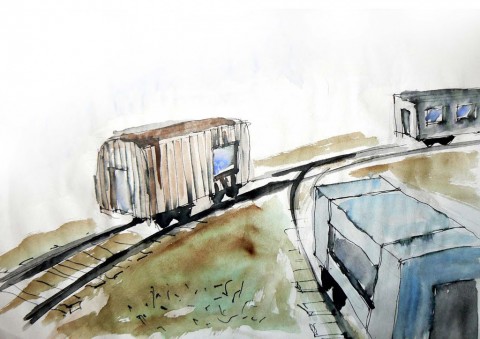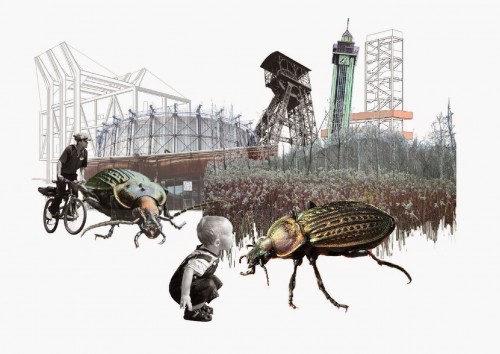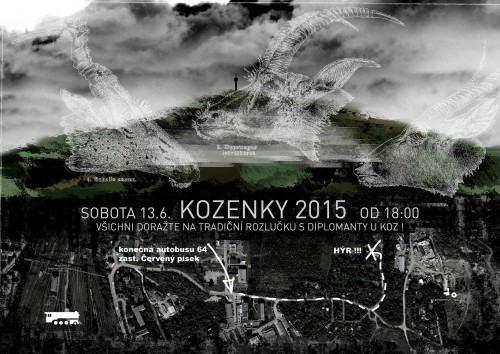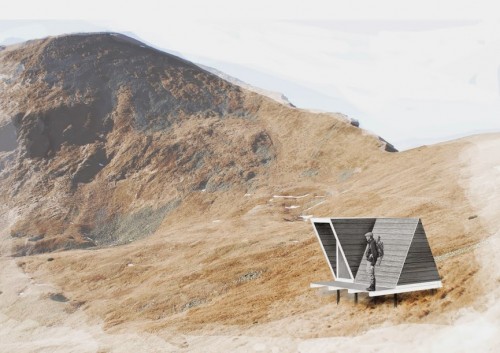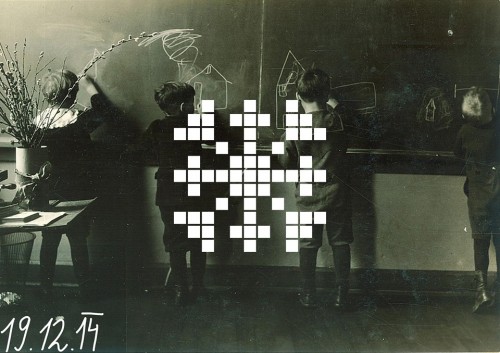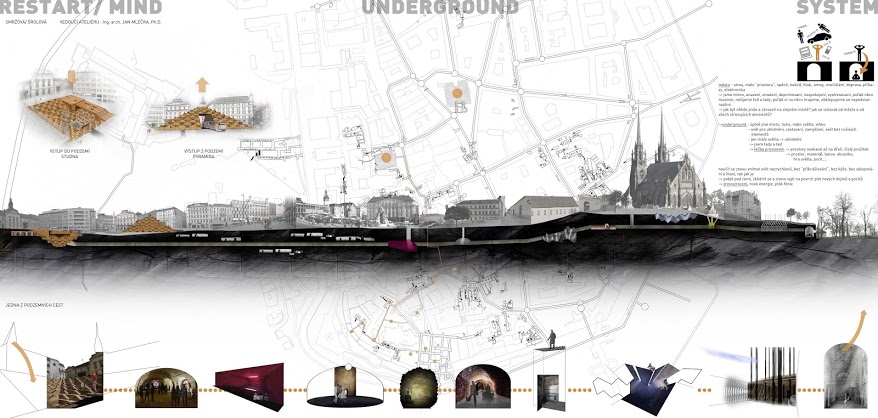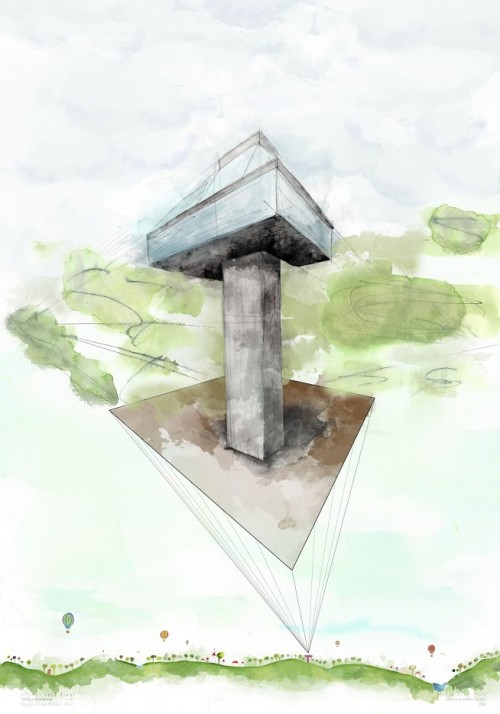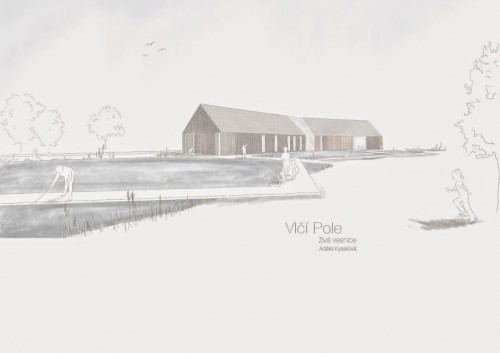zaha hadid architects: neil barrett flagship store in in tokyo

The concept for the neil barrett flagship store is based on the minimal cut of the brand`s fashion designand parallels its approach in using the same design parameters of fixed points, folding, pleating and cut outs. Rather than defining a single room or space, the design creates a circular passage allowing the customer to experience the space in multiple ways and interpretations.

The design of the store plays with the complementary characteristics and the related dualism between male and female. This is echoed in the furniture design on both floors through the formal language and tactile quality of the materials used. The furniture piece on the ground floor is designed as a strong, masculine and dynamic form whilst the piece on the first floor enunciates femininity through more fluid contour lines. The first floor is designed in a more playful manner creating different zones that maintain the perspective view between them.
The furniture piece with a white smooth Corian (R) by DuPont (TM) finish is set against the raw fair faced concrete surface of the rest of the space. This is further accentuated through the contrast in color and finish of the white matt furniture finish against a black glossy floor. The final designs are shaped by 3D computer generated models.
these are processed by the manufacturer using further software to thermoform the sheet Corian (R) into the 3D designed surfaces. A series of these surfaces are fabricated with joints, and were ready to be assembled into larger sections on site.
(text zaha hadid architects)
zdroj: designboom














